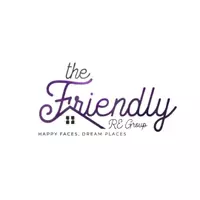2 Beds
2 Baths
1,055 SqFt
2 Beds
2 Baths
1,055 SqFt
Key Details
Property Type Condo
Sub Type Condominium
Listing Status Active
Purchase Type For Sale
Square Footage 1,055 sqft
Price per Sqft $215
Subdivision Tuscany Villas
MLS Listing ID O6282367
Bedrooms 2
Full Baths 2
HOA Fees $375/mo
HOA Y/N Yes
Originating Board Stellar MLS
Annual Recurring Fee 4500.0
Year Built 2023
Annual Tax Amount $3,913
Lot Size 1,742 Sqft
Acres 0.04
Property Sub-Type Condominium
Property Description
Location
State FL
County Volusia
Community Tuscany Villas
Area 32141 - Edgewater
Zoning 04
Interior
Interior Features Ceiling Fans(s), High Ceilings, Living Room/Dining Room Combo, Open Floorplan, Solid Wood Cabinets, Thermostat, Window Treatments
Heating Electric, Heat Pump
Cooling Central Air
Flooring Carpet, Vinyl
Furnishings Unfurnished
Fireplace false
Appliance Dishwasher, Disposal, Electric Water Heater, Freezer, Ice Maker, Microwave, Range, Refrigerator, Washer
Laundry Laundry Room
Exterior
Exterior Feature Hurricane Shutters, Private Mailbox, Rain Gutters, Sliding Doors
Parking Features Driveway, Garage Door Opener, Ground Level
Garage Spaces 1.0
Community Features Community Mailbox
Utilities Available Cable Available, Electricity Connected, Sewer Connected, Water Connected
Amenities Available Maintenance
View Trees/Woods
Roof Type Shingle
Porch Covered, Rear Porch
Attached Garage true
Garage true
Private Pool No
Building
Lot Description Cul-De-Sac, City Limits, Level, Paved
Story 1
Entry Level One
Foundation Slab
Lot Size Range 0 to less than 1/4
Sewer Public Sewer
Water Public
Architectural Style Florida
Structure Type Block,Concrete,Stucco
New Construction false
Others
Pets Allowed Yes
HOA Fee Include Common Area Taxes,Insurance,Maintenance Structure,Maintenance Grounds,Maintenance
Senior Community Yes
Ownership Condominium
Monthly Total Fees $375
Acceptable Financing Cash, Conventional, FHA, VA Loan
Membership Fee Required Required
Listing Terms Cash, Conventional, FHA, VA Loan
Special Listing Condition None
Virtual Tour https://my.matterport.com/show/?m=F91Q3CNYGfX

"My job is to find and attract mastery-based agents to the office, protect the culture, and make sure everyone is happy! "







