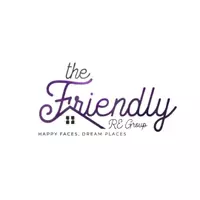3 Beds
2 Baths
1,232 SqFt
3 Beds
2 Baths
1,232 SqFt
Key Details
Property Type Single Family Home
Sub Type Half Duplex
Listing Status Active
Purchase Type For Sale
Square Footage 1,232 sqft
Price per Sqft $255
Subdivision Rosemont Sec 13
MLS Listing ID O6305612
Bedrooms 3
Full Baths 2
HOA Y/N No
Originating Board Stellar MLS
Year Built 1984
Annual Tax Amount $2,630
Lot Size 10,454 Sqft
Acres 0.24
Lot Dimensions 185X114
Property Sub-Type Half Duplex
Property Description
Don't worry about the big ticket items! The roof was replaced a month ago (4/2025), the 4 ton energy efficient top of the line Trane A/C system was replaced in 2024, plumbing upgraded to pex pipe (2024), upgraded electrical in kitchen (energy efficient recessed lighting-2025). “Home Sweet Home” has never looked—or felt—so good. Schedule your private tour today and see why this exceptional home won't last long!
Location
State FL
County Orange
Community Rosemont Sec 13
Area 32808 - Orlando/Pine Hills
Zoning R-3A/W/RP
Rooms
Other Rooms Attic
Interior
Interior Features Ceiling Fans(s), High Ceilings, Open Floorplan, Split Bedroom, Stone Counters
Heating Central, Electric, Heat Pump
Cooling Central Air
Flooring Luxury Vinyl, Tile
Fireplace false
Appliance Dishwasher, Disposal, Electric Water Heater, Microwave, Range, Refrigerator
Laundry In Garage
Exterior
Exterior Feature Private Mailbox, Sidewalk, Sliding Doors
Parking Features Driveway, Garage Door Opener
Garage Spaces 2.0
Fence Wood
Utilities Available Cable Available, Electricity Available, Phone Available, Sewer Available, Water Available
Roof Type Shingle
Porch Enclosed, Patio, Screened
Attached Garage true
Garage true
Private Pool No
Building
Lot Description Cul-De-Sac, City Limits, Level, Oversized Lot, Sidewalk, Paved
Story 1
Entry Level One
Foundation Slab
Lot Size Range 0 to less than 1/4
Sewer Public Sewer
Water Public
Structure Type Block,Stucco,Wood Siding
New Construction false
Schools
Elementary Schools Rosemont Elem
Middle Schools College Park Middle
High Schools Edgewater High
Others
Pets Allowed Yes
Senior Community No
Ownership Fee Simple
Acceptable Financing Cash, Conventional, FHA, VA Loan
Membership Fee Required None
Listing Terms Cash, Conventional, FHA, VA Loan
Special Listing Condition None
Virtual Tour https://www.propertypanorama.com/instaview/stellar/O6305612

"My job is to find and attract mastery-based agents to the office, protect the culture, and make sure everyone is happy! "







