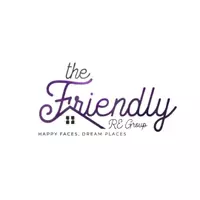3 Beds
2 Baths
1,657 SqFt
3 Beds
2 Baths
1,657 SqFt
Key Details
Property Type Single Family Home
Sub Type Single Family Residence
Listing Status Active
Purchase Type For Sale
Square Footage 1,657 sqft
Price per Sqft $250
Subdivision Village Of Marion
MLS Listing ID G5097597
Bedrooms 3
Full Baths 2
Construction Status Completed
HOA Y/N No
Year Built 2004
Annual Tax Amount $4,646
Lot Size 5,227 Sqft
Acres 0.12
Property Sub-Type Single Family Residence
Source Stellar MLS
Property Description
Inside, enjoy luxury vinyl plank (LVP) flooring throughout (no carpet), an eat-in kitchen, granite countertops, open-concept dining and living areas, and a split-bedroom layout for privacy. The spacious primary suite features a custom walk-in closet with built-in shelving and a spa-inspired ensuite bathroom with a beautifully tiled walk-in shower and sleek glass doors. The generous 2nd bedroom is located at the front near the full 2nd bathroom, upgraded with modern tile and a granite-topped vanity. The 3rd bedroom with a large window letting in natural light is perfect for occasional guests or for your hobby or home office needs. Step outside to relax or entertain in the screened, covered lanai and two open patio areas—ideal for Florida living!
The oversized 2-car plus golf car garage for your favorite vehicles is a rare find in this area, and it's outfitted with an Epoxy floor, motorized screen, double workbench, overhead storage racks, and pull-down attic stairs. The indoor laundry room with utility sink and overhead cabinets provides additional convenience.
Nestled near Nancy Lopez Country Club and Mulberry Grove Plaza, this home also offers a low bond balance of just $1,661, making it a perfect and affordable option for seasonal or year-round living.
Don't miss this unique ‘like-new' home in a prime location—Schedule your private showing TODAY!
Location
State FL
County Marion
Community Village Of Marion
Area 32162 - Lady Lake/The Villages
Zoning X
Interior
Interior Features Built-in Features, Ceiling Fans(s), Eat-in Kitchen, High Ceilings, Living Room/Dining Room Combo, Open Floorplan, Primary Bedroom Main Floor, Split Bedroom, Thermostat, Vaulted Ceiling(s), Walk-In Closet(s)
Heating Central, Electric
Cooling Central Air
Flooring Luxury Vinyl
Furnishings Negotiable
Fireplace false
Appliance Dishwasher, Disposal, Dryer, Electric Water Heater, Exhaust Fan, Microwave, Range, Range Hood, Refrigerator, Washer, Water Filtration System
Laundry Electric Dryer Hookup, Inside, Laundry Room, Washer Hookup
Exterior
Exterior Feature Lighting, Rain Gutters, Sliding Doors
Parking Features Driveway, Garage Door Opener, Golf Cart Garage, Oversized
Garage Spaces 3.0
Community Features Clubhouse, Community Mailbox, Dog Park, Gated Community - Guard, Gated Community - No Guard, Golf Carts OK, Golf, Irrigation-Reclaimed Water, Park, Pool, Restaurant, Tennis Court(s)
Utilities Available BB/HS Internet Available, Electricity Connected, Natural Gas Connected, Public, Sewer Connected, Sprinkler Meter, Underground Utilities, Water Connected
Amenities Available Clubhouse, Fence Restrictions, Gated, Golf Course, Pickleball Court(s), Pool, Recreation Facilities, Shuffleboard Court, Tennis Court(s), Trail(s)
View City
Roof Type Shingle
Porch Covered, Screened
Attached Garage false
Garage true
Private Pool No
Building
Lot Description City Limits, In County, Landscaped, Near Golf Course, Street Dead-End, Paved
Story 1
Entry Level One
Foundation Slab
Lot Size Range 0 to less than 1/4
Sewer Public Sewer
Water Public
Structure Type Vinyl Siding,Frame
New Construction false
Construction Status Completed
Others
Pets Allowed Cats OK, Dogs OK
Senior Community Yes
Ownership Fee Simple
Acceptable Financing Cash, Conventional, FHA, USDA Loan, VA Loan
Listing Terms Cash, Conventional, FHA, USDA Loan, VA Loan
Special Listing Condition None
Virtual Tour https://www.propertypanorama.com/instaview/stellar/G5097597

"My job is to find and attract mastery-based agents to the office, protect the culture, and make sure everyone is happy! "







