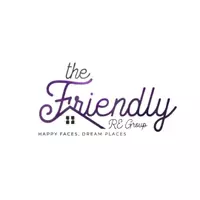4 Beds
3 Baths
2,592 SqFt
4 Beds
3 Baths
2,592 SqFt
Key Details
Property Type Single Family Home
Sub Type Single Family Residence
Listing Status Active
Purchase Type For Sale
Square Footage 2,592 sqft
Price per Sqft $215
Subdivision Mirabay Parcels 21 & 23
MLS Listing ID TB8396907
Bedrooms 4
Full Baths 3
HOA Fees $365/mo
HOA Y/N Yes
Annual Recurring Fee 4552.0
Year Built 2014
Annual Tax Amount $10,953
Lot Size 4,791 Sqft
Acres 0.11
Lot Dimensions 40x125
Property Sub-Type Single Family Residence
Source Stellar MLS
Property Description
Location
State FL
County Hillsborough
Community Mirabay Parcels 21 & 23
Area 33572 - Apollo Beach / Ruskin
Zoning PD
Rooms
Other Rooms Inside Utility, Loft
Interior
Interior Features Ceiling Fans(s), High Ceilings, Kitchen/Family Room Combo, Open Floorplan, Primary Bedroom Main Floor, Solid Surface Counters, Solid Wood Cabinets, Split Bedroom, Stone Counters, Thermostat, Vaulted Ceiling(s), Walk-In Closet(s), Window Treatments
Heating Central, Electric
Cooling Central Air
Flooring Ceramic Tile, Luxury Vinyl, Tile, Vinyl, Wood
Fireplace false
Appliance Dishwasher, Disposal, Exhaust Fan, Microwave, Range, Refrigerator, Water Filtration System
Laundry Inside
Exterior
Exterior Feature Awning(s), Balcony, Courtyard, Dog Run, Garden, Hurricane Shutters, Sidewalk, Tennis Court(s)
Parking Features Alley Access, Covered, Driveway, Garage Door Opener, Garage Faces Rear, Golf Cart Garage, Oversized, Parking Pad
Garage Spaces 3.0
Community Features Clubhouse, Deed Restrictions, Gated Community - No Guard, Golf Carts OK, Irrigation-Reclaimed Water, Park, Playground, Pool, Sidewalks, Tennis Court(s)
Utilities Available Cable Connected, Electricity Available, Phone Available, Underground Utilities, Water Connected
Amenities Available Clubhouse, Gated, Park, Pickleball Court(s), Playground, Pool, Tennis Court(s)
Water Access Yes
Water Access Desc Intracoastal Waterway,Marina
Roof Type Shingle
Porch Covered, Front Porch, Patio, Screened
Attached Garage true
Garage true
Private Pool No
Building
Lot Description Landscaped, Near Marina, Sidewalk, Street Dead-End, Paved, Unincorporated
Entry Level Two
Foundation Block
Lot Size Range 0 to less than 1/4
Sewer Public Sewer
Water Public
Architectural Style Coastal, Cottage, Florida
Structure Type Stucco
New Construction false
Schools
Elementary Schools Apollo Beach-Hb
Middle Schools Eisenhower-Hb
High Schools Lennard-Hb
Others
Pets Allowed Yes
HOA Fee Include Common Area Taxes,Pool,Escrow Reserves Fund,Maintenance Grounds,Management,Private Road,Recreational Facilities,Security
Senior Community No
Ownership Fee Simple
Monthly Total Fees $379
Acceptable Financing Cash, Conventional, VA Loan
Membership Fee Required Required
Listing Terms Cash, Conventional, VA Loan
Num of Pet 4
Special Listing Condition None
Virtual Tour https://www.propertypanorama.com/instaview/stellar/TB8396907

"My job is to find and attract mastery-based agents to the office, protect the culture, and make sure everyone is happy! "







