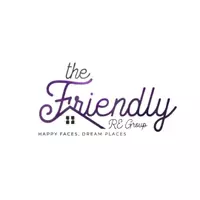4 Beds
4 Baths
3,712 SqFt
4 Beds
4 Baths
3,712 SqFt
Key Details
Property Type Single Family Home
Sub Type Single Family Residence
Listing Status Active
Purchase Type For Sale
Square Footage 3,712 sqft
Price per Sqft $752
Subdivision North New Suburb Beautiful
MLS Listing ID TB8396995
Bedrooms 4
Full Baths 4
HOA Y/N No
Year Built 2020
Annual Tax Amount $19,676
Lot Size 6,098 Sqft
Acres 0.14
Lot Dimensions 58x108.5
Property Sub-Type Single Family Residence
Source Stellar MLS
Property Description
Step outside to a screened lanai showcasing a heated saltwater pool with a sun shelf, bench seating, and three fountains, surrounded by Travertine pavers and beautifully landscaped grounds. The outdoor kitchen, equipped with Jentek gas grill, makes entertaining a seamless experience. Situated in Flood Zone X, this home comes equipped with impact-insulated windows, two 15 SEER AC units, and two Rinnai tankless water heaters. Don't miss out on this rare opportunity to own a home that blends elegance with modern convenience—schedule your showing today!
Location
State FL
County Hillsborough
Community North New Suburb Beautiful
Area 33629 - Tampa / Palma Ceia
Zoning RS-60
Rooms
Other Rooms Den/Library/Office, Formal Dining Room Separate, Great Room, Media Room
Interior
Interior Features Built-in Features, Ceiling Fans(s), Crown Molding, Dry Bar, High Ceilings, In Wall Pest System, Kitchen/Family Room Combo, Open Floorplan, PrimaryBedroom Upstairs, Solid Surface Counters, Solid Wood Cabinets, Thermostat, Tray Ceiling(s), Walk-In Closet(s)
Heating Central, Zoned
Cooling Central Air, Zoned
Flooring Tile, Travertine, Wood
Fireplaces Type Gas, Living Room
Furnishings Unfurnished
Fireplace true
Appliance Dishwasher, Microwave, Range, Range Hood, Refrigerator, Tankless Water Heater, Wine Refrigerator
Laundry Gas Dryer Hookup, Inside, Laundry Room, Upper Level, Washer Hookup
Exterior
Exterior Feature Outdoor Kitchen, Rain Gutters, Sidewalk, Sliding Doors, Sprinkler Metered
Parking Features Driveway, Garage Door Opener, Tandem
Garage Spaces 3.0
Fence Fenced, Vinyl
Pool Heated, In Ground, Lighting, Salt Water, Screen Enclosure
Utilities Available Cable Available, Electricity Connected, Natural Gas Connected, Public, Sewer Connected, Sprinkler Meter
Roof Type Metal,Shingle
Porch Covered, Front Porch, Rear Porch, Screened
Attached Garage true
Garage true
Private Pool Yes
Building
Lot Description City Limits, In County, Sidewalk, Paved
Story 2
Entry Level Two
Foundation Slab
Lot Size Range 0 to less than 1/4
Builder Name Taralon Homes
Sewer Public Sewer
Water Public
Architectural Style Contemporary
Structure Type Block,Brick,Stucco,Frame
New Construction false
Schools
Elementary Schools Mitchell-Hb
Middle Schools Wilson-Hb
High Schools Plant-Hb
Others
Senior Community No
Ownership Fee Simple
Acceptable Financing Cash, Conventional
Listing Terms Cash, Conventional
Special Listing Condition None

"My job is to find and attract mastery-based agents to the office, protect the culture, and make sure everyone is happy! "







