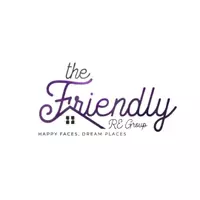4 Beds
3 Baths
2,394 SqFt
4 Beds
3 Baths
2,394 SqFt
OPEN HOUSE
Sat Jun 21, 1:00pm - 3:00pm
Key Details
Property Type Single Family Home
Sub Type Single Family Residence
Listing Status Active
Purchase Type For Sale
Square Footage 2,394 sqft
Price per Sqft $279
Subdivision Shadowlake Village At Woodfield
MLS Listing ID TB8398585
Bedrooms 4
Full Baths 3
HOA Fees $115/mo
HOA Y/N Yes
Annual Recurring Fee 1382.88
Year Built 1990
Annual Tax Amount $4,117
Lot Size 0.530 Acres
Acres 0.53
Lot Dimensions 102x200
Property Sub-Type Single Family Residence
Source Stellar MLS
Property Description
Tucked away at the end of a quiet cul-de-sac, this beautifully maintained 4-bedroom, 3-bathroom home offers exceptional value, combining a perfect blend of privacy, space, and thoughtful updates. Situated on just over half an acre and backing to a tranquil conservation area, this property offers ample outdoor space and peaceful, natural views. The versatile 3-way split floor plan is ideal for multi-generational living, in-laws, or teens.
Enter through the double doors into an open and airy layout with formal living and dining rooms. The living room features sliding glass doors that lead to a screen-enclosed pool and offers scenic views of the conservation beyond. The primary suite is a true retreat, featuring plantation shutters, two oversized walk-in closets, a fully renovated en suite bath (2023) with double vanities, walk-in shower, and stand alone tub—and private sliding glass doors to the pool area, perfect for morning coffee or evening relaxation.
The updated kitchen (2018) boasts granite countertops, a large island, induction cooktop, built-in oven and microwave, closet pantry, coffee station, and an eat-in area—all open to the spacious family room with fireplace and sliding doors to the pool, creating effortless indoor/outdoor living. The fourth bedroom includes an adjoining bath with direct access to the pool area, making it perfect for guests or use as a private suite.
Additional highlights include a 3-car garage, a large laundry room with washer and dryer included, a new roof installed in June 2025, AC system 2019, and a water heater replaced in 2020. The low HOA fee is just $115/quarter.
Ideally located just minutes from the Pinellas Trail, John Chestnut Park, Fred Howard Park, award-winning beaches, grocery stores, restaurants, and top-rated schools, this home offers an unbeatable combination of comfort, convenience, and natural beauty. Move-in ready and waiting for you!
Location
State FL
County Pinellas
Community Shadowlake Village At Woodfield
Area 34688 - Tarpon Springs
Zoning RPD-2.5_1.0
Rooms
Other Rooms Family Room, Formal Dining Room Separate, Formal Living Room Separate, Inside Utility
Interior
Interior Features Ceiling Fans(s), Eat-in Kitchen, High Ceilings, Kitchen/Family Room Combo, Living Room/Dining Room Combo, Open Floorplan, Primary Bedroom Main Floor, Solid Wood Cabinets, Split Bedroom, Stone Counters, Thermostat, Vaulted Ceiling(s), Walk-In Closet(s), Window Treatments
Heating Central, Electric
Cooling Central Air
Flooring Ceramic Tile, Laminate, Vinyl
Fireplaces Type Family Room, Wood Burning
Fireplace true
Appliance Built-In Oven, Cooktop, Dishwasher, Dryer, Electric Water Heater, Microwave, Range Hood, Refrigerator, Washer, Water Softener
Laundry Electric Dryer Hookup, Inside, Laundry Room, Washer Hookup
Exterior
Exterior Feature Private Mailbox, Sidewalk, Sliding Doors, Sprinkler Metered
Parking Features Oversized
Garage Spaces 3.0
Pool Auto Cleaner, Child Safety Fence, Gunite, In Ground, Pool Sweep, Screen Enclosure
Community Features Deed Restrictions, Sidewalks, Street Lights
Utilities Available Cable Available, Electricity Connected, Sewer Connected, Sprinkler Meter, Water Connected
Amenities Available Fence Restrictions
View Trees/Woods
Roof Type Shingle
Porch Front Porch
Attached Garage true
Garage true
Private Pool Yes
Building
Lot Description Cleared, Cul-De-Sac, In County, Level, Sidewalk, Paved
Story 1
Entry Level One
Foundation Block
Lot Size Range 1/2 to less than 1
Sewer Public Sewer
Water Public
Structure Type Block,Stucco
New Construction false
Schools
Elementary Schools Brooker Creek Elementary-Pn
Middle Schools Tarpon Springs Middle-Pn
High Schools East Lake High-Pn
Others
Pets Allowed Cats OK, Dogs OK, Yes
HOA Fee Include Common Area Taxes
Senior Community No
Pet Size Extra Large (101+ Lbs.)
Ownership Fee Simple
Monthly Total Fees $115
Acceptable Financing Cash, Conventional, FHA, VA Loan
Membership Fee Required Required
Listing Terms Cash, Conventional, FHA, VA Loan
Special Listing Condition None

"My job is to find and attract mastery-based agents to the office, protect the culture, and make sure everyone is happy! "







