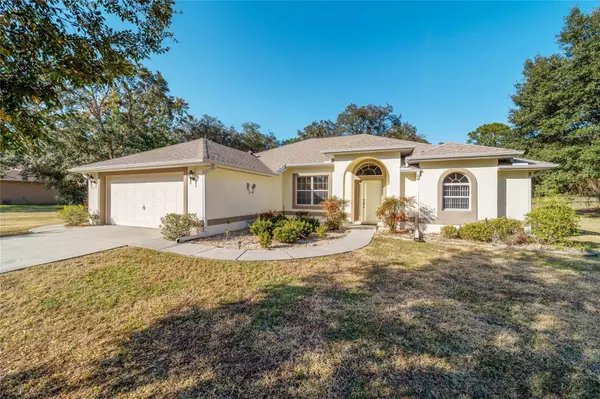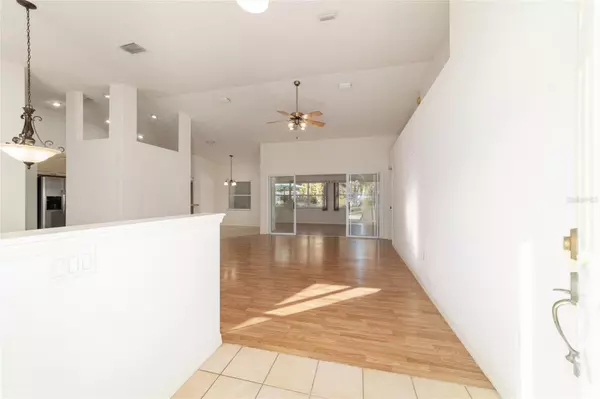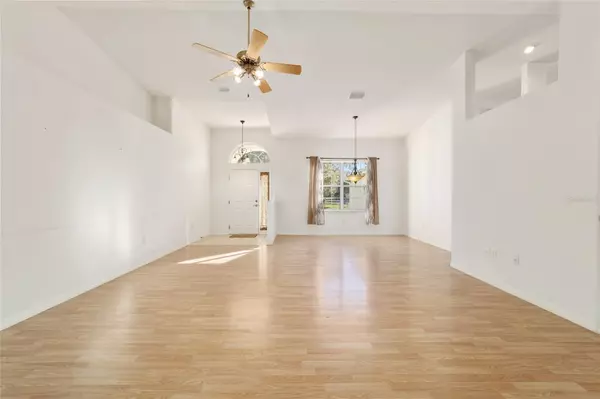
3 Beds
3 Baths
2,083 SqFt
3 Beds
3 Baths
2,083 SqFt
Key Details
Property Type Single Family Home
Sub Type Single Family Residence
Listing Status Active
Purchase Type For Sale
Square Footage 2,083 sqft
Price per Sqft $204
Subdivision Pine Ridge Unit 03
MLS Listing ID A4672973
Bedrooms 3
Full Baths 2
Half Baths 1
HOA Fees $95/ann
HOA Y/N Yes
Annual Recurring Fee 95.0
Year Built 2004
Annual Tax Amount $2,432
Lot Size 1.000 Acres
Acres 1.0
Property Sub-Type Single Family Residence
Source Stellar MLS
Property Description
Step inside to an inviting split-bedroom floor plan with no carpet, making the home both stylish and easy to maintain. The primary suite is a true retreat, featuring a generous seating area and an oversized walk-in shower.
Enjoy extra living space in the expansive heated and cooled Florida room, ideal for relaxing, entertaining, or using as a hobby or bonus room. The fenced backyard provides privacy and room to roam, and the property includes two storage sheds for tools, equipment, or outdoor gear.
A major bonus: the home features a new roof installed in 2023, offering peace of mind for years to come.
Additional highlights include a 2-car garage, well-designed layout, and plenty of natural light throughout. With its prime location and rare combination of features, this Pine Ridge property is one you won't want to miss!
Location
State FL
County Citrus
Community Pine Ridge Unit 03
Area 34465 - Beverly Hills
Zoning RUR
Rooms
Other Rooms Breakfast Room Separate, Florida Room, Formal Dining Room Separate, Great Room, Inside Utility
Interior
Interior Features Ceiling Fans(s), High Ceilings, Primary Bedroom Main Floor, Split Bedroom, Vaulted Ceiling(s), Walk-In Closet(s), Window Treatments
Heating Electric
Cooling Central Air
Flooring Laminate, Tile, Vinyl
Furnishings Unfurnished
Fireplace false
Appliance Dishwasher, Dryer, Electric Water Heater, Microwave, Range, Refrigerator, Washer
Laundry Inside, Laundry Room
Exterior
Exterior Feature Private Entrance, Private Mailbox, Private Yard, Storage
Garage Spaces 2.0
Fence Chain Link
Utilities Available Electricity Connected
View Garden, Trees/Woods
Roof Type Shingle
Attached Garage true
Garage true
Private Pool No
Building
Lot Description Landscaped, Oversized Lot, Private, Paved
Entry Level One
Foundation Slab
Lot Size Range 1 to less than 2
Sewer Septic Tank
Water Well
Structure Type Block
New Construction false
Others
Pets Allowed Cats OK, Dogs OK
Senior Community No
Ownership Fee Simple
Monthly Total Fees $7
Membership Fee Required Required
Special Listing Condition None
Virtual Tour https://www.propertypanorama.com/instaview/stellar/A4672973


"My job is to find and attract mastery-based agents to the office, protect the culture, and make sure everyone is happy! "






