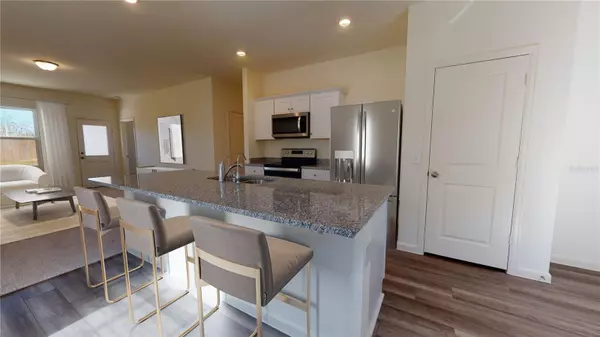
3 Beds
2 Baths
1,402 SqFt
3 Beds
2 Baths
1,402 SqFt
Key Details
Property Type Single Family Home
Sub Type Single Family Residence
Listing Status Active
Purchase Type For Sale
Square Footage 1,402 sqft
Price per Sqft $192
Subdivision Vista Walk
MLS Listing ID TB8444323
Bedrooms 3
Full Baths 2
Construction Status Under Construction
HOA Fees $11/mo
HOA Y/N Yes
Annual Recurring Fee 132.0
Year Built 2025
Annual Tax Amount $6,708
Lot Size 6,098 Sqft
Acres 0.14
Lot Dimensions 50x110
Property Sub-Type Single Family Residence
Source Stellar MLS
Property Description
Community amenities include:
Pool, cabana, playground, picnic area and open field
Location
State FL
County Pasco
Community Vista Walk
Area 33523 - Dade City/Ridge Manor
Zoning RESIDENTIA
Interior
Interior Features High Ceilings, Open Floorplan, Stone Counters, Thermostat, Walk-In Closet(s)
Heating Central, Electric
Cooling Central Air
Flooring Carpet, Vinyl
Furnishings Unfurnished
Fireplace false
Appliance Dishwasher, Disposal, Dryer, Microwave, Range, Refrigerator, Washer
Laundry Inside, Laundry Room
Exterior
Exterior Feature Sliding Doors
Parking Features Driveway
Garage Spaces 2.0
Community Features Deed Restrictions, Park, Playground, Pool, Sidewalks, Street Lights
Utilities Available Cable Available, Electricity Available, Fire Hydrant, Phone Available, Public, Underground Utilities, Water Available
Amenities Available Fence Restrictions, Park, Playground, Pool
Roof Type Shingle
Porch Front Porch, Patio
Attached Garage true
Garage true
Private Pool No
Building
Story 1
Entry Level One
Foundation Slab
Lot Size Range 0 to less than 1/4
Builder Name Starlight Homes
Sewer Public Sewer
Water Public
Architectural Style Florida, Patio Home
Structure Type Block,Cement Siding,Stucco
New Construction true
Construction Status Under Construction
Schools
Elementary Schools Rodney B. Cox Elementary-Po
Middle Schools Pasco Middle-Po
High Schools Pasco High-Po
Others
Pets Allowed Yes
Senior Community No
Ownership Fee Simple
Monthly Total Fees $11
Acceptable Financing Cash, Conventional, FHA, USDA Loan, VA Loan
Membership Fee Required Required
Listing Terms Cash, Conventional, FHA, USDA Loan, VA Loan
Special Listing Condition None


"My job is to find and attract mastery-based agents to the office, protect the culture, and make sure everyone is happy! "






